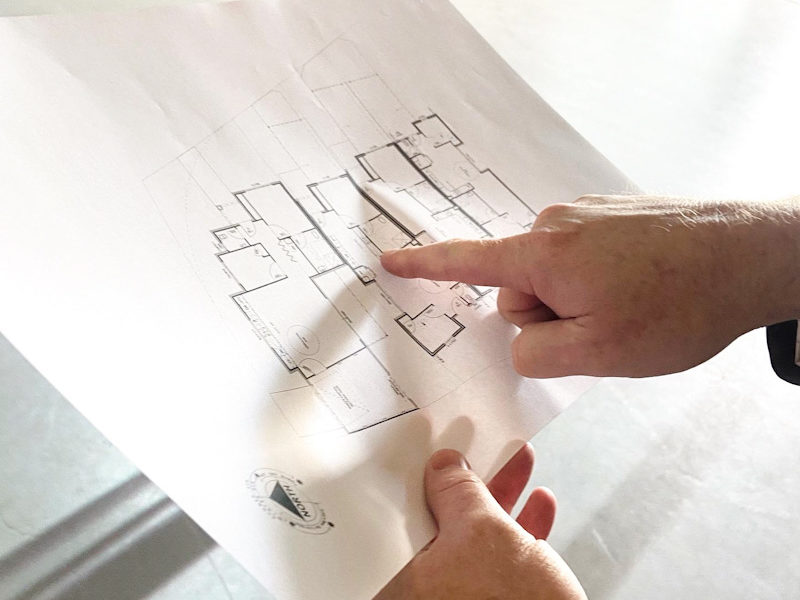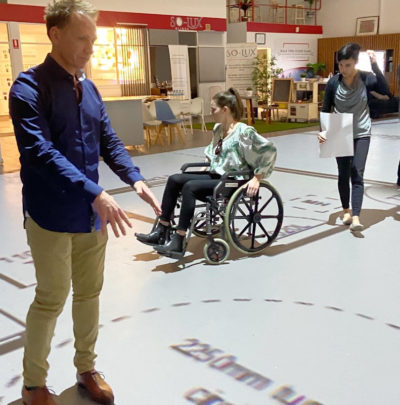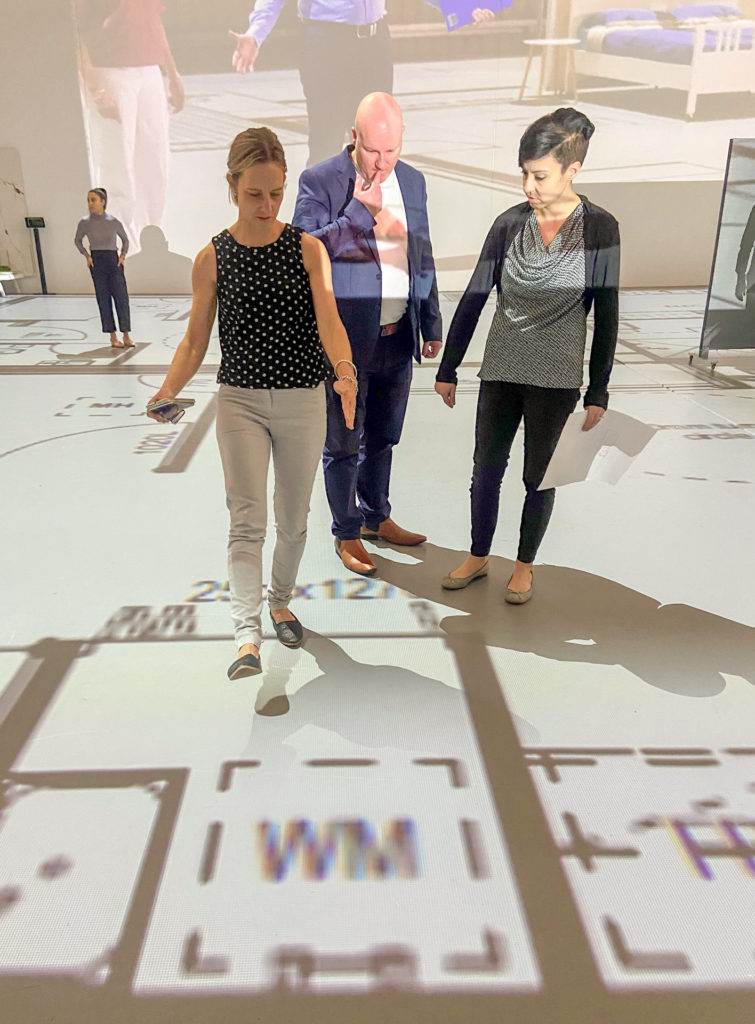Last week Sana Living’s team of management, designers and therapists had the opportunity to visit Walkthru Floorplans, a huge space in Balcatta WA, dedicated to anyone with floor plans almost ready for a build. There, they were able to view, and road test a number of Sana Living’s Specialist Disability Accommodation (SDA) properties commencing construction soon.
At Walkthru Floorplans, architect’s floor plans are projected onto a large empty floor. Furniture pieces like couches, tables, and even walls can be wheeled on to the floor space over plans to give a more accurate idea of room size, hallways, corners, doorways and open space.
For many this is a place to visit if you want to make sure your walk-in robe is big enough, or the kid’s bathroom is functional, because really…. Architects drawings with numbers and letters all over it don’t exactly provide the “this is how it will feel’ experience.

 At Sana Living, the ‘how it will feel’ experience for those living with a disability, is what we focus on.
At Sana Living, the ‘how it will feel’ experience for those living with a disability, is what we focus on.
When you’re designing homes and spaces for people with a disability, getting it exactly right is crucial. The steps to creating Specialist Disability Accommodation to meet the NDIS standards might end with the latest home-automation, like facial recognition entry or adjustable benchtops, but it starts with the location, followed by the floor plan.
Setting a new benchmark in SDA in Australia, Sana Living don’t just develop disability housing to standard and hope it will be adequate for those who live with a disability. Comfort and greater independence are key components of the homes Sana Living provide. So, having the ability to literally walk around on floor plans as though INSIDE the living space, helps the architect drawings come to life.
Andrew Carville the Development Manager explained why this experience is so beneficial when designing spaces for people who use wheelchairs.
He said, “The walkthrough allowed us to make sure that every part of the houses met the functional and practical needs of participants using wheelchairs, and any issues could be resolved prior to construction. It also allowed us to explore a range of layout options and identify the best possible features for including in the final design.
Our walkthrough which was also attended by our team of consulting therapists provided some valuable insights and even showed us some functional changes to be made to designs.

Our housing coordinator Tara who is an experienced OT, demonstrating a requirement for the laundry to accommodate side-on wheelchair access to washer/dryer machines.





